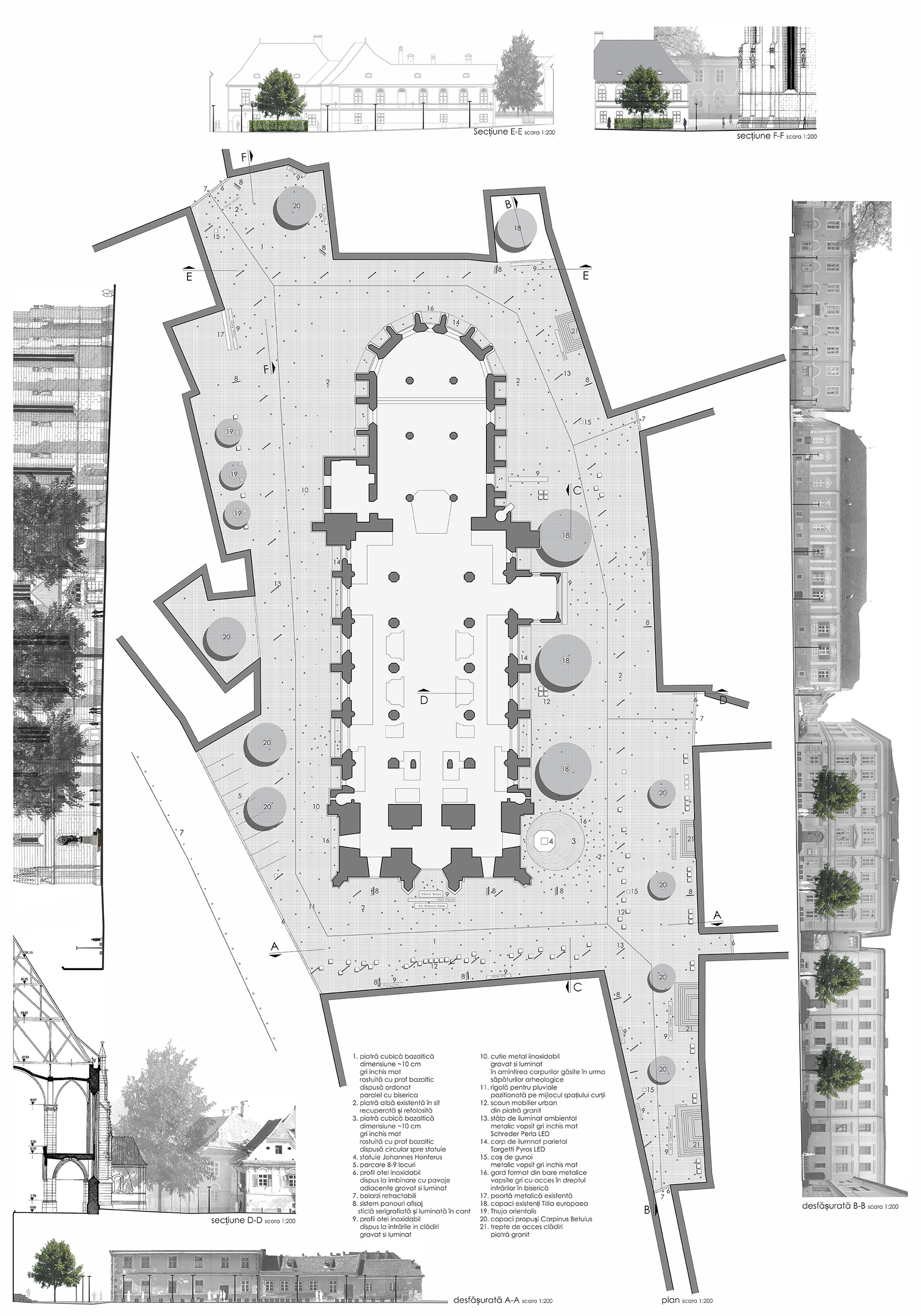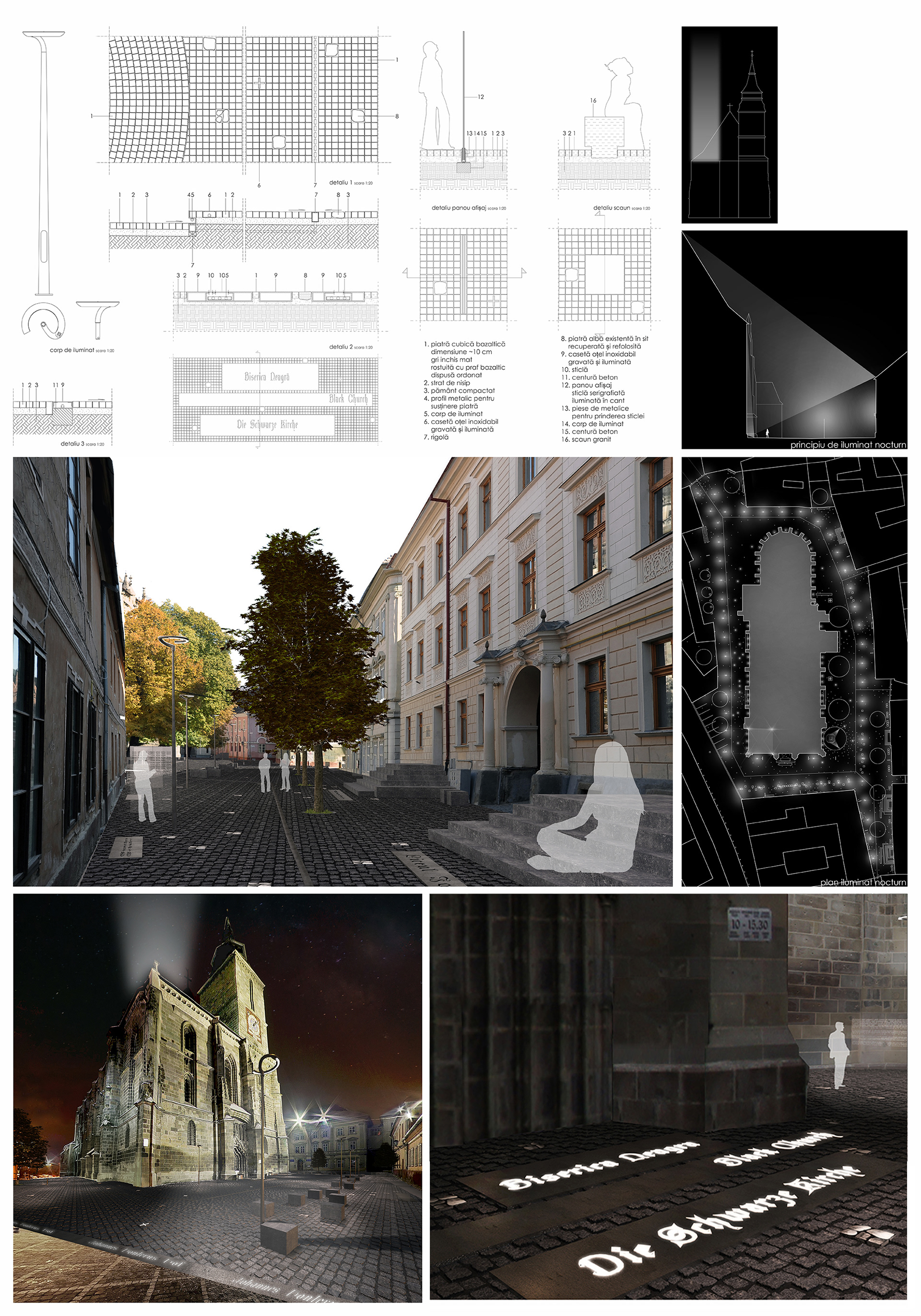Project for The Rehabilitation and Refurbishment of the Johannes Honterus Courtyard
The main idea that stays behind the proposed project for the Restoration of the Johannes Honterus Court is to create a fluid and homogeneous space, adapted to the present moment, but based on the design and principles that have created the configuration of the Johannes Honterus Court in the 13 century.
For the rehabilitation of the space around the church, a continuous and homogeneous pavement made of gray basalt stones was proposed, the urban furniture limits to benches made of stone slabs, and the screen-printed glass informative panels mark the entrance of the buildings.
The proposed solution seeks the revitalisation of the space around the Black Church, taking into account the imprint left by time on this place.
Year
2012
Design
Oana Trusca
Location
Brasov, Romania
Team
Mihai Brad, Alexandru Patrichi, Vlad Petrescu, Vlad Popa

